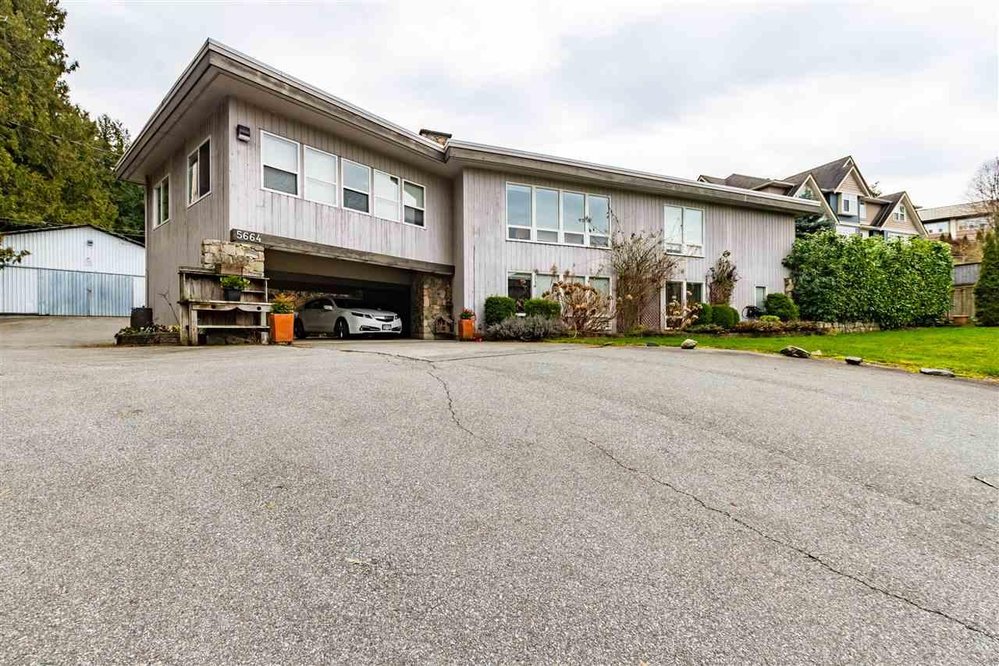5664 Promontory Road, Chilliwack
SOLD
3 Beds
2 Baths
3,856 Sqft
54,886 Lot SqFt
1977 Built
SHOPS 'til you drop!! This amazing 1.26 ACRE property is located on the lower part of Promontory hill and has 24'2x19'8+ 23'8x13'4 & 37'7x58'9 ft shops (which are separately metered with 220 power and separate panels) plus a very cool 3856 plus sq. ft 3 bed / 2bath home. The master has a large ensuite and W/I closet. The lvgrm has beamed 9' ceilings and this level entry home has grade access to both front and rear yards. Lots of kitchen, laundry room and porch cabinets with quartz countertops in kitchen, gas range, large dining room for entertaining, and huge office. 2 gas fireplaces with floor to ceiling rock walls in the lvgrm and family room and A/C for the summer! Lots of parking, great views, beautiful patios with water feature, plenty of natural light. Come on up for a look!
Taxes (2020): $3,836.44
Amenities: Air Cond./Central
Features
- Air Conditioning
- ClthWsh
- Dryr
- Frdg
- Stve
- DW
- Drapes
- Window Coverings
- Microwave
- Security System
- Storage Shed
- Vacuum - Built In
Site Influences
- Central Location
- Shopping Nearby
| Dwelling Type | |
|---|---|
| Home Style | |
| Year Built | |
| Fin. Floor Area | 0 sqft |
| Finished Levels | |
| Bedrooms | |
| Bathrooms | |
| Taxes | $ N/A / |
| Outdoor Area | |
| Water Supply | |
| Maint. Fees | $N/A |
| Heating | |
|---|---|
| Construction | |
| Foundation | |
| Parking | |
| Parking Total/Covered | / |
| Exterior Finish | |
| Title to Land |
| Floor | Type | Dimensions |
|---|
| Floor | Ensuite | Pieces |
|---|
Similar Listings
Listed By: RE/MAX Nyda Realty Inc.
Disclaimer: The data relating to real estate on this web site comes in part from the MLS Reciprocity program of the Real Estate Board of Greater Vancouver or the Fraser Valley Real Estate Board. Real estate listings held by participating real estate firms are marked with the MLS Reciprocity logo and detailed information about the listing includes the name of the listing agent. This representation is based in whole or part on data generated by the Real Estate Board of Greater Vancouver or the Fraser Valley Real Estate Board which assumes no responsibility for its accuracy. The materials contained on this page may not be reproduced without the express written consent of the Real Estate Board of Greater Vancouver or the Fraser Valley Real Estate Board.
Disclaimer: The data relating to real estate on this web site comes in part from the MLS Reciprocity program of the Real Estate Board of Greater Vancouver or the Fraser Valley Real Estate Board. Real estate listings held by participating real estate firms are marked with the MLS Reciprocity logo and detailed information about the listing includes the name of the listing agent. This representation is based in whole or part on data generated by the Real Estate Board of Greater Vancouver or the Fraser Valley Real Estate Board which assumes no responsibility for its accuracy. The materials contained on this page may not be reproduced without the express written consent of the Real Estate Board of Greater Vancouver or the Fraser Valley Real Estate Board.












































