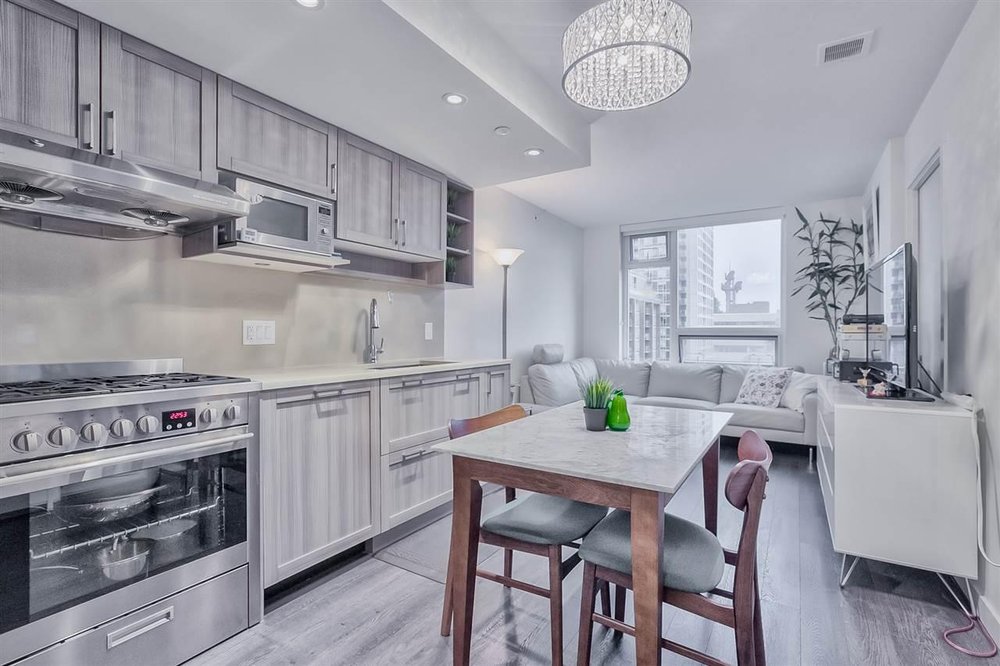1019 5470 Ormidale Street, Vancouver
Welcome to Wall Centre Central Park 3, conveniently located in one of Vancouver's most sought after locations. Facing the Quiet courtyard, this one Bedroom +Den +Flex unit offers a smart open concept floor plan featuring elegant looking cabinetry, quartz/marble counters, laminate flooring throughout, integrated stainless steel appliance package with gas stove, and roller-shade blinds. Amenities include fitness centre, meeting room and roof top garden. Steps away from Joyce skytrain station, all the shops, Collingwood Community Centre, plus the convenience of transit on Kingsway and Burnaby Central Park! 1 Parking & 1 HUGE storage locker are included!! Perfect for First Time Home Buyers and Investors!! Open house on Dec 28/29 are cancelled!!
- Bike Room
- Exercise Centre
- Garden
- In Suite Laundry
- ClthWsh
- Dryr
- Frdg
- Stve
- DW
- Garage Door Opener
- Microwave
- Central Location
- Recreation Nearby
- Shopping Nearby
| Dwelling Type | |
|---|---|
| Home Style | |
| Year Built | |
| Fin. Floor Area | 0 sqft |
| Finished Levels | |
| Bedrooms | |
| Bathrooms | |
| Taxes | $ N/A / |
| Outdoor Area | |
| Water Supply | |
| Maint. Fees | $N/A |
| Heating | |
|---|---|
| Construction | |
| Foundation | |
| Parking | |
| Parking Total/Covered | / |
| Exterior Finish | |
| Title to Land |
| Floor | Type | Dimensions |
|---|
| Floor | Ensuite | Pieces |
|---|
Similar Listings
Disclaimer: The data relating to real estate on this web site comes in part from the MLS Reciprocity program of the Real Estate Board of Greater Vancouver or the Fraser Valley Real Estate Board. Real estate listings held by participating real estate firms are marked with the MLS Reciprocity logo and detailed information about the listing includes the name of the listing agent. This representation is based in whole or part on data generated by the Real Estate Board of Greater Vancouver or the Fraser Valley Real Estate Board which assumes no responsibility for its accuracy. The materials contained on this page may not be reproduced without the express written consent of the Real Estate Board of Greater Vancouver or the Fraser Valley Real Estate Board.




















