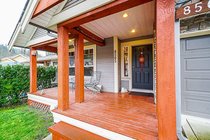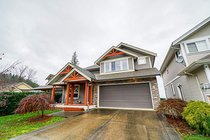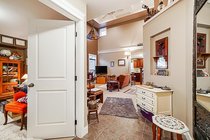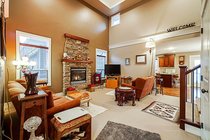8505 Bradshaw Place, Chilliwack
SOLD
3 Beds
3 Baths
3,388 Sqft
4,410 Lot SqFt
2007 Built
Welcome to Creekside Village; home to this executive style, 3,000+ ft quality built home; brought to you by renowned "Calibre Homes". Inside you will find a 3 bedroom and den, 3 bath interior floor plan with unfinished basement & central A/C. Outside; 360° unobstructed views of Mount. Cheam along with a double garage & RV + boat parking. This home is situated in the beautiful Eastern Hillsides of Chilliwack; close to school, freeway access & golf courses, a golfer's paradise. Offering more than just location, views & space this 2 Storey with basement offers opportunity for 1400 sq ft in-law suite with separate entry. Call today for your private tour.
Taxes (2019): $3,483.79
Amenities: Shared Laundry
Features
- ClthWsh
- Dryr
- Frdg
- Stve
- DW
Site Influences
- Cul-de-Sac
- Golf Course Nearby
- Private Yard
| MLS® # | R2399922 |
|---|---|
| Property Type | Residential Detached |
| Dwelling Type | House/Single Family |
| Home Style | 2 Storey w/Bsmt. |
| Year Built | 2007 |
| Fin. Floor Area | 3388 sqft |
| Finished Levels | 3 |
| Bedrooms | 3 |
| Bathrooms | 3 |
| Taxes | $ 3484 / 2019 |
| Lot Area | 4410 sqft |
| Lot Dimensions | 45.00 × 98 |
| Outdoor Area | Fenced Yard,Patio(s) |
| Water Supply | City/Municipal |
| Maint. Fees | $N/A |
| Heating | Forced Air, Natural Gas |
|---|---|
| Construction | Frame - Wood |
| Foundation | Concrete Perimeter |
| Basement | Full,Unfinished |
| Roof | Asphalt |
| Fireplace | 1 , Natural Gas |
| Parking | Garage; Double |
| Parking Total/Covered | 4 / 2 |
| Exterior Finish | Stone,Vinyl,Wood |
| Title to Land | Freehold NonStrata |
| Floor | Type | Dimensions |
|---|---|---|
| Main | Living Room | 15'9 x 16'4 |
| Main | Kitchen | 11'6 x 10'10 |
| Main | Laundry | 10'4 x 6'6 |
| Main | Den | 12'7 x 8'11 |
| Main | Family Room | 12' x 16'3 |
| Above | Master Bedroom | 15'6 x 12'3 |
| Above | Bedroom | 10'11 x 9'11 |
| Above | Bedroom | 11'1 x 12'1 |
| Floor | Ensuite | Pieces |
|---|---|---|
| Main | N | 2 |
| Above | Y | 4 |
| Above | N | 4 |
Similar Listings
Listed By: Pathway Executives Realty Inc.
Disclaimer: The data relating to real estate on this web site comes in part from the MLS Reciprocity program of the Real Estate Board of Greater Vancouver or the Fraser Valley Real Estate Board. Real estate listings held by participating real estate firms are marked with the MLS Reciprocity logo and detailed information about the listing includes the name of the listing agent. This representation is based in whole or part on data generated by the Real Estate Board of Greater Vancouver or the Fraser Valley Real Estate Board which assumes no responsibility for its accuracy. The materials contained on this page may not be reproduced without the express written consent of the Real Estate Board of Greater Vancouver or the Fraser Valley Real Estate Board.
Disclaimer: The data relating to real estate on this web site comes in part from the MLS Reciprocity program of the Real Estate Board of Greater Vancouver or the Fraser Valley Real Estate Board. Real estate listings held by participating real estate firms are marked with the MLS Reciprocity logo and detailed information about the listing includes the name of the listing agent. This representation is based in whole or part on data generated by the Real Estate Board of Greater Vancouver or the Fraser Valley Real Estate Board which assumes no responsibility for its accuracy. The materials contained on this page may not be reproduced without the express written consent of the Real Estate Board of Greater Vancouver or the Fraser Valley Real Estate Board.










