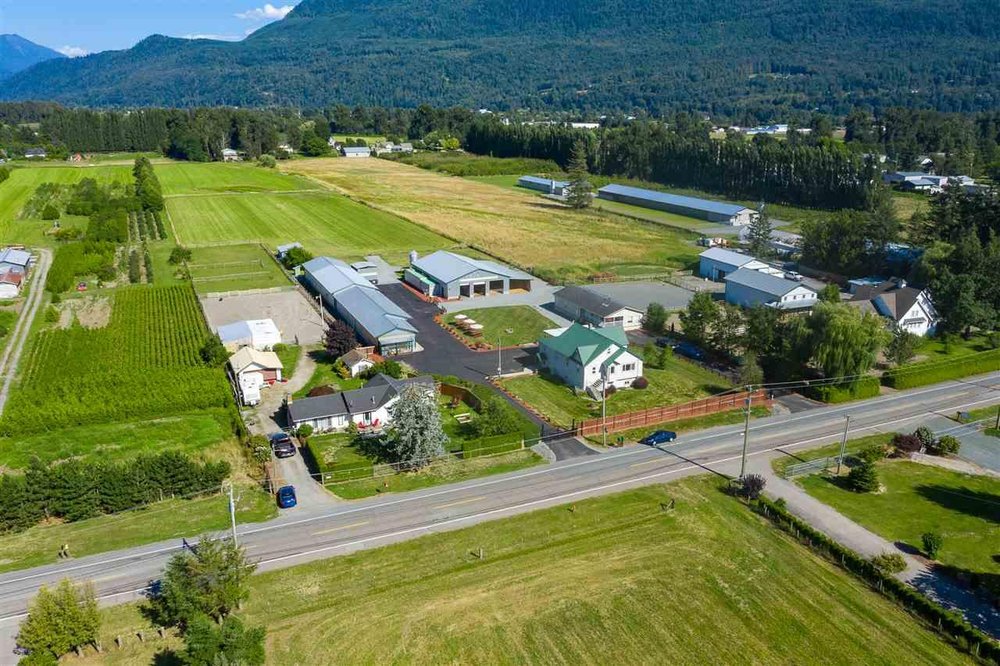4594 Boundary Road, Yarrow
SOLD
4 Beds
2 Baths
4,045 Sqft
409,028 Lot SqFt
1945 Built
Welcome to historic Yarrow, BC: 9.39 acres, 2 homes, 11-bay garage/shop & barn just minutes away from Abbotsford & Chilliwack. Original mid-century character home features over $250k in updates including full kitchen reno, windows, roof, electrical & plumbing. Large patio with luxury spa/hot tub & panoramic views! 2nd home (2008) is a 1,640 sq.ft. 3 bdrm 2 bath rancher, perfect for family/farm. Massive garage/shop features 6,000 sq.ft. of functional space, incl 4 oversized bay doors, multiple 220amp plugins, car lift, hard line air compressor system, meat cooler. Acreage has extensive upgrades w/ new drainage, automated gates, fencing, septic, solar lighting, 2 secured containers, dog kennel, grain silo, manmade pond & so much more! Ask your agent for full list of details!
Taxes (2019): $2,535.69
Features
- ClthWsh
- Dryr
- Frdg
- Stve
- DW
- Fireplace Insert
- Garage Door Opener
- Hot Tub Spa
- Swirlpool
- Other - See Remarks
- Pantry
- Security System
- Storage Shed
Site Influences
- Cleared
- Private Setting
- Rural Setting
| MLS® # | R2390118 |
|---|---|
| Property Type | Residential Detached |
| Dwelling Type | House with Acreage |
| Home Style | 2 Storey w/Bsmt.,Manufactured/Mobile |
| Year Built | 1945 |
| Fin. Floor Area | 4045 sqft |
| Finished Levels | 3 |
| Bedrooms | 4 |
| Bathrooms | 2 |
| Taxes | $ 2536 / 2019 |
| Lot Area | 409028 sqft |
| Lot Dimensions | 153.5 × 1725 |
| Outdoor Area | Fenced Yard,Patio(s) |
| Water Supply | City/Municipal |
| Maint. Fees | $N/A |
| Heating | Forced Air, Natural Gas |
|---|---|
| Construction | Frame - Wood,Manufactured/Mobile |
| Foundation | Concrete Perimeter |
| Basement | Full,Part,Partly Finished |
| Roof | Metal |
| Floor Finish | Hardwood, Wall/Wall/Mixed |
| Fireplace | 2 , Natural Gas |
| Parking | DetachedGrge/Carport,Garage; Triple,RV Parking Avail. |
| Parking Total/Covered | 25 / 15 |
| Parking Access | Side |
| Exterior Finish | Vinyl |
| Title to Land | Freehold NonStrata |
| Floor | Type | Dimensions |
|---|---|---|
| Main | Living Room | 15'4 x 14'3 |
| Main | Foyer | 11'7 x 4'4 |
| Main | Kitchen | 12'6 x 11'3 |
| Main | Dining Room | 16'2 x 12'8 |
| Main | Master Bedroom | 13'7 x 10'8 |
| Main | Bedroom | 10'8 x 6'6 |
| Main | Office | 10'8 x 6'6 |
| Main | Laundry | 11'6 x 9'1 |
| Main | Walk-In Closet | 7'4 x 4'10 |
| Above | Games Room | 20'11 x 12'8 |
| Above | Bedroom | 13'6 x 12'5 |
| Above | Loft | 11'3 x 8' |
| Bsmt | Bedroom | 11'2 x 10'10 |
| Bsmt | Recreation Room | 15'2 x 24'1 |
| Floor | Ensuite | Pieces |
|---|---|---|
| Main | Y | 5 |
| Main | N | 4 |
Similar Listings
Listed By: RE/MAX Treeland Realty
Disclaimer: The data relating to real estate on this web site comes in part from the MLS Reciprocity program of the Real Estate Board of Greater Vancouver or the Fraser Valley Real Estate Board. Real estate listings held by participating real estate firms are marked with the MLS Reciprocity logo and detailed information about the listing includes the name of the listing agent. This representation is based in whole or part on data generated by the Real Estate Board of Greater Vancouver or the Fraser Valley Real Estate Board which assumes no responsibility for its accuracy. The materials contained on this page may not be reproduced without the express written consent of the Real Estate Board of Greater Vancouver or the Fraser Valley Real Estate Board.
Disclaimer: The data relating to real estate on this web site comes in part from the MLS Reciprocity program of the Real Estate Board of Greater Vancouver or the Fraser Valley Real Estate Board. Real estate listings held by participating real estate firms are marked with the MLS Reciprocity logo and detailed information about the listing includes the name of the listing agent. This representation is based in whole or part on data generated by the Real Estate Board of Greater Vancouver or the Fraser Valley Real Estate Board which assumes no responsibility for its accuracy. The materials contained on this page may not be reproduced without the express written consent of the Real Estate Board of Greater Vancouver or the Fraser Valley Real Estate Board.

























