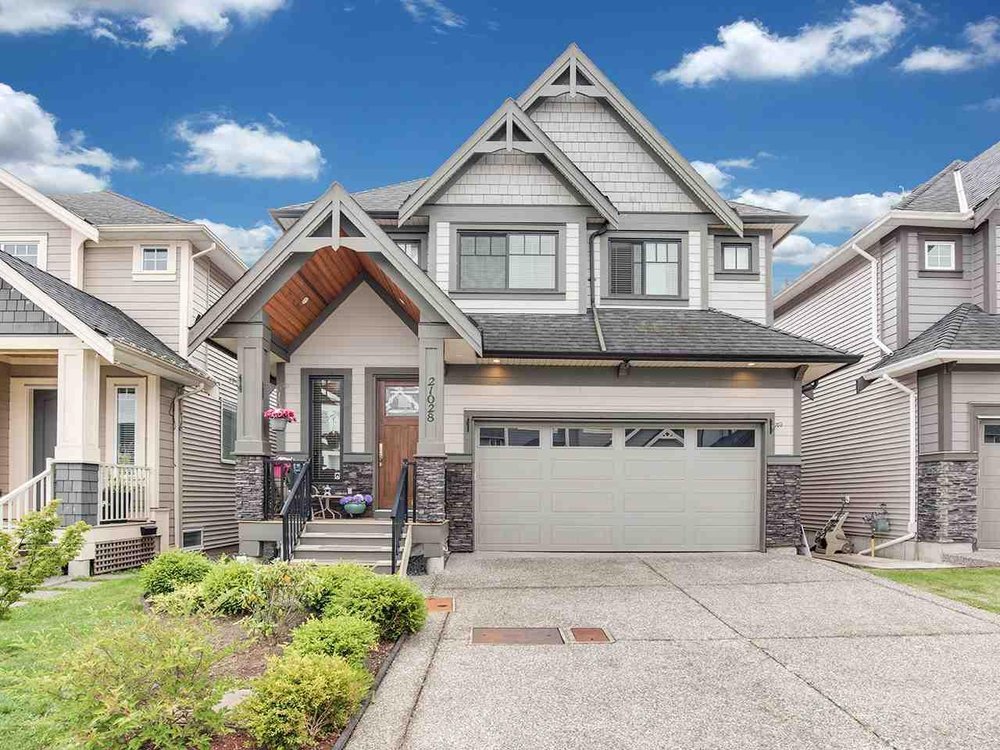21028 76A Avenue, Langley
The perfect family home offering 4 bedrooms/3 baths on upper level. (2 beds w/ ensuites) Master offers spa like ensuite soaker jetted tub, sep shower, 2 sinks. Large walk-in closet. Spacious open floor plan on the main featuring a white kitchen, quartz counters, Large eating island, accent lighting in & under cabinets. Upgraded stainless appliances. Plenty of cupboard space. Dining area has a built in hutch w/quartz counter. 12 ft ceilings, extra moulding details throughout plus wainscoting. accented by Gorgeous lighting. Plus DEN on main. High-end engineered Laminate wood flooring. Bonus!! 2 BED LEGAL SUITE offering large bedrooms & extra sound proofing added. Well groomed south facing yard w/ a beautiful custom deck. Balance of 2-5-10 warranty. This 6 bed 5 bath could be yours. OH 28 1-3
- Clothes Washer
- Dryer
- ClthWsh
- Dryr
- Frdg
- Stve
- DW
- Dishwasher
- Jetted Bathtub
- Refrigerator
- Security - Roughed In
- Stove
- Vacuum - Built In
- Central Location
- Golf Course Nearby
- Recreation Nearby
- Shopping Nearby
| MLS® # | R2387312 |
|---|---|
| Property Type | Residential Detached |
| Dwelling Type | House/Single Family |
| Home Style | 2 Storey w/Bsmt. |
| Year Built | 2013 |
| Fin. Floor Area | 3135 sqft |
| Finished Levels | 3 |
| Bedrooms | 6 |
| Bathrooms | 5 |
| Taxes | $ 5454 / 2019 |
| Lot Area | 3028 sqft |
| Lot Dimensions | 36.09 × 83.09 |
| Outdoor Area | Fenced Yard,Patio(s) & Deck(s) |
| Water Supply | City/Municipal |
| Maint. Fees | $N/A |
| Heating | Forced Air, Natural Gas |
|---|---|
| Construction | Frame - Wood |
| Foundation | Concrete Perimeter |
| Basement | Full |
| Roof | Asphalt |
| Floor Finish | Laminate |
| Fireplace | 1 , Natural Gas |
| Parking | Add. Parking Avail.,Garage; Double |
| Parking Total/Covered | 4 / 2 |
| Parking Access | Front |
| Exterior Finish | Stone,Vinyl,Wood |
| Title to Land | Freehold NonStrata |
| Floor | Type | Dimensions |
|---|---|---|
| Main | Kitchen | 18' x 12' |
| Main | Great Room | 18' x 14' |
| Main | Dining Room | 13' x 9' |
| Main | Den | 9' x 8' |
| Above | Master Bedroom | 16' x 15' |
| Above | Bedroom | 12' x 11'4 |
| Above | Bedroom | 12' x 11' |
| Above | Bedroom | 11' x 11' |
| Above | Laundry | 6' x 4' |
| Bsmt | Living Room | 12' x 11' |
| Bsmt | Kitchen | 12' x 9' |
| Bsmt | Bedroom | 13' x 12' |
| Bsmt | Bedroom | 13' x 10' |
| Floor | Ensuite | Pieces |
|---|---|---|
| Main | N | 2 |
| Above | N | 4 |
| Above | Y | 3 |
| Above | Y | 5 |
| Bsmt | N | 4 |
Similar Listings
Disclaimer: The data relating to real estate on this web site comes in part from the MLS Reciprocity program of the Real Estate Board of Greater Vancouver or the Fraser Valley Real Estate Board. Real estate listings held by participating real estate firms are marked with the MLS Reciprocity logo and detailed information about the listing includes the name of the listing agent. This representation is based in whole or part on data generated by the Real Estate Board of Greater Vancouver or the Fraser Valley Real Estate Board which assumes no responsibility for its accuracy. The materials contained on this page may not be reproduced without the express written consent of the Real Estate Board of Greater Vancouver or the Fraser Valley Real Estate Board.

























