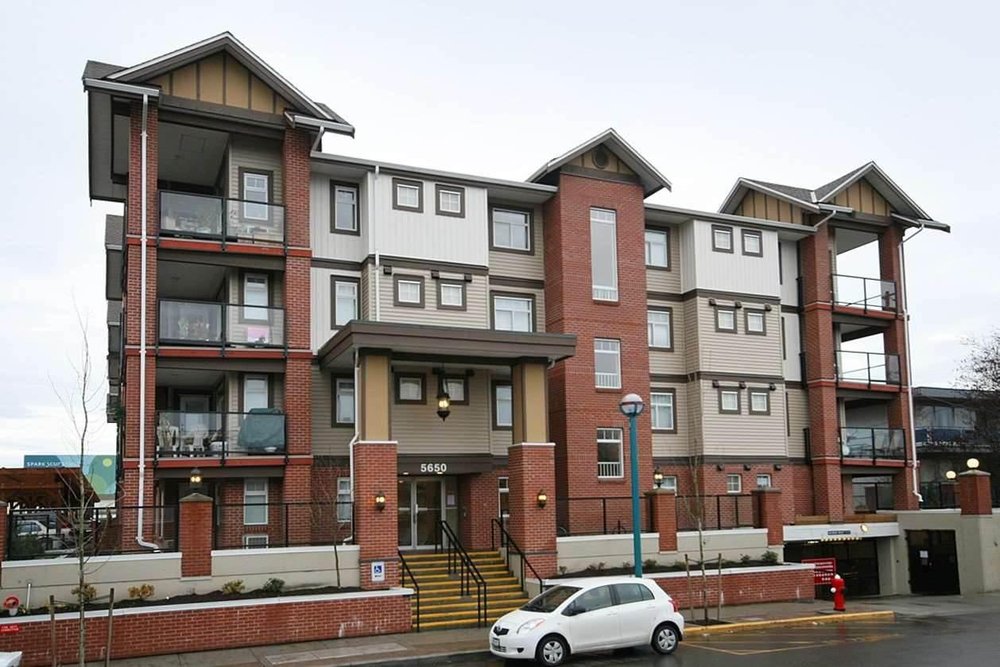220 5650 201A Street, Langley
SOLD / $365,000
2 Beds
1 Bath
734 Sqft
2009 Built
$184.52 mnt. fees
Brand new rebuilt condo at Paddington Station. Under construction. Estimated completion Aug 2018. Spacious 734 sqft suite with 2 bedroom, 1 full bath. Contains in-suite storage, washer/dryer and hot water tank. BONUS: Comes with 2 underground parking stalls. Upgades: All laminate flooring (no carpets) , quartz countertops, white cabinets. Comes with one electric fireplace, and air-conditioner in master bedroom. Amenities: gym, kids craft room, meeting room, party room, guest suite & on-site caretaker. Central location in Langley close to schools, shopping, restaurant and parks. School catchments: Nicomekl, H.D. Stafford Middle and Langley Secondary.
Taxes (2017): $356.10
Amenities
- Air Cond./Central
- Bike Room
- Club House
- Elevator
- Guest Suite
- In Suite Laundry
Features
- Air Conditioning
- ClthWsh
- Dryr
- Frdg
- Stve
- DW
- Smoke Alarm
Documents
| Dwelling Type | |
|---|---|
| Home Style | |
| Year Built | |
| Fin. Floor Area | 0 sqft |
| Finished Levels | |
| Bedrooms | |
| Bathrooms | |
| Taxes | $ N/A / |
| Outdoor Area | |
| Water Supply | |
| Maint. Fees | $N/A |
| Heating | |
|---|---|
| Construction | |
| Foundation | |
| Parking | |
| Parking Total/Covered | / |
| Exterior Finish | |
| Title to Land |
| Floor | Type | Dimensions |
|---|
| Floor | Ensuite | Pieces |
|---|
Similar Listings
Listed By: Keller Williams Black Diamond
Disclaimer: The data relating to real estate on this web site comes in part from the MLS Reciprocity program of the Real Estate Board of Greater Vancouver or the Fraser Valley Real Estate Board. Real estate listings held by participating real estate firms are marked with the MLS Reciprocity logo and detailed information about the listing includes the name of the listing agent. This representation is based in whole or part on data generated by the Real Estate Board of Greater Vancouver or the Fraser Valley Real Estate Board which assumes no responsibility for its accuracy. The materials contained on this page may not be reproduced without the express written consent of the Real Estate Board of Greater Vancouver or the Fraser Valley Real Estate Board.
Disclaimer: The data relating to real estate on this web site comes in part from the MLS Reciprocity program of the Real Estate Board of Greater Vancouver or the Fraser Valley Real Estate Board. Real estate listings held by participating real estate firms are marked with the MLS Reciprocity logo and detailed information about the listing includes the name of the listing agent. This representation is based in whole or part on data generated by the Real Estate Board of Greater Vancouver or the Fraser Valley Real Estate Board which assumes no responsibility for its accuracy. The materials contained on this page may not be reproduced without the express written consent of the Real Estate Board of Greater Vancouver or the Fraser Valley Real Estate Board.









