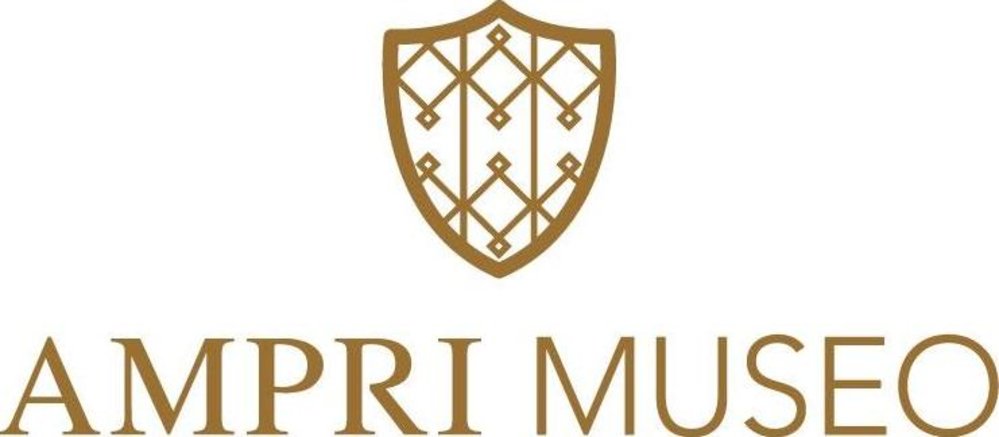61 9680 Alexandra Road, Richmond
SOLD
3 Beds
3 Baths
1,331 Sq.ft.
2025 Built
$199.00 mnt. fees
"MUSEO" Luxury, Central Location! Brand new 96 air conditioned deluxe townhomes in West Cambie Richmond. Located 9680 Alexandra Rd 3 level, 3 bedrooms, 2.5 bathrooms and double side by side and double Tandem parking. Functional layout with 9' ceiling on main floor and chef-inspired kitchens with self-closing cabinet, top of the line stainless steel appliances (Fisher & Paykel) and island in the middle. Designer color scheme. Quartz countertops in Kitchen and bathrooms. Conveniently located both level schools (Tomsett Elementary & MacNeill Secondary), bus, Skytrain, new Walmart shopping center and Lansdowne Mall nearby. Ready to move in late September. No Showroom. Showing by appointment only.
Amenities
- Air Conditioning
- ClthWsh/Dryr/Frdg/Stve/DW
- Garage Door Opener
- Smoke Alarm Club House
- Playground
Similar Listings
Listed By: Sutton Group - Seafair Realty
Disclaimer: The data relating to real estate on this web site comes in part from the MLS Reciprocity program of the Real Estate Board of Greater Vancouver or the Fraser Valley Real Estate Board. Real estate listings held by participating real estate firms are marked with the MLS Reciprocity logo and detailed information about the listing includes the name of the listing agent. This representation is based in whole or part on data generated by the Real Estate Board of Greater Vancouver or the Fraser Valley Real Estate Board which assumes no responsibility for its accuracy. The materials contained on this page may not be reproduced without the express written consent of the Real Estate Board of Greater Vancouver or the Fraser Valley Real Estate Board.
Disclaimer: The data relating to real estate on this web site comes in part from the MLS Reciprocity program of the Real Estate Board of Greater Vancouver or the Fraser Valley Real Estate Board. Real estate listings held by participating real estate firms are marked with the MLS Reciprocity logo and detailed information about the listing includes the name of the listing agent. This representation is based in whole or part on data generated by the Real Estate Board of Greater Vancouver or the Fraser Valley Real Estate Board which assumes no responsibility for its accuracy. The materials contained on this page may not be reproduced without the express written consent of the Real Estate Board of Greater Vancouver or the Fraser Valley Real Estate Board.





