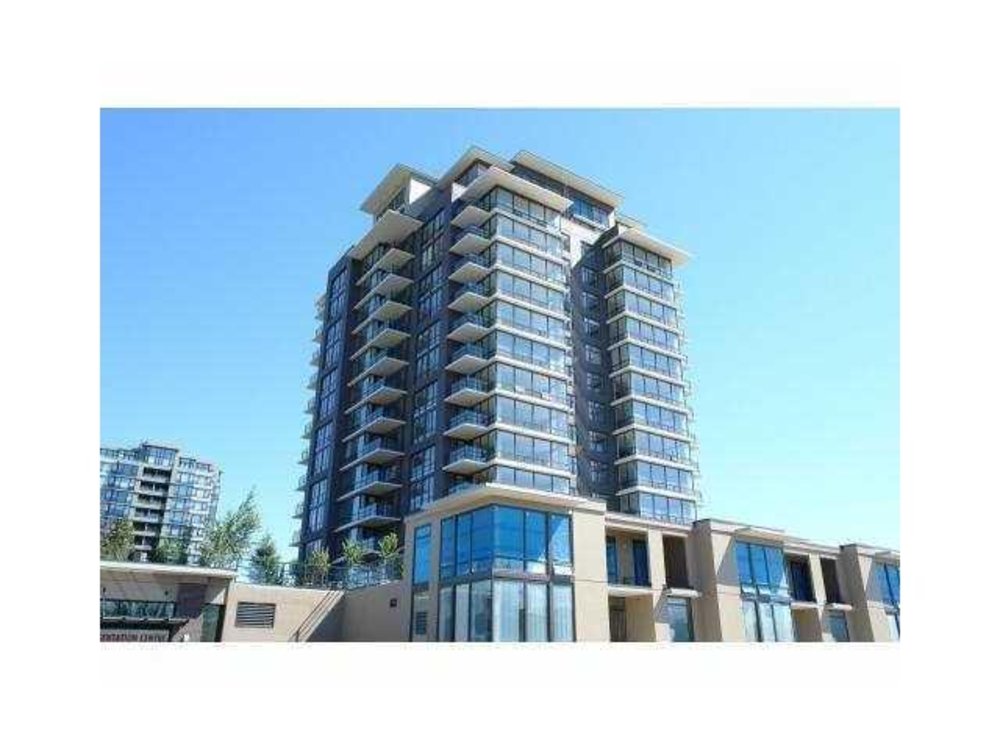1203 - 9188 Cook Road, Richmond
SOLD
2 Beds
2 Baths
925 Sq.ft.
2017 Built
$303.00 mnt. fees
N.W. corner unit with open view to the mountain & city. 925 sq.ft.2 bedrooms, 2 baths with open floor plan. Bedrooms are separated by living & dining room with privacy. All hardwood floor through out. Gourmet kitchen with stainless steel appliances and granite counters. Well maintained by the current owner. Walking distance to parks, public transit & shopping malls. Priced to sell.
Taxes (2014): $2,003.00
Amenities
- Clothes Washer/Dryer/Fridge/Stove/DW
- Disposal - Waste
- Drapes/Window Coverings
- Garage Door Opener
- Intercom
- Oven-Built In
- Security System
- Smoke Alarm
- Sprinkler - Fire Club House
- Elevator
- Exercise Centre
- In Suite Laundry
Similar Listings
Listed By: Sutton Group - Seafair Realty
Disclaimer: The data relating to real estate on this web site comes in part from the MLS Reciprocity program of the Real Estate Board of Greater Vancouver or the Fraser Valley Real Estate Board. Real estate listings held by participating real estate firms are marked with the MLS Reciprocity logo and detailed information about the listing includes the name of the listing agent. This representation is based in whole or part on data generated by the Real Estate Board of Greater Vancouver or the Fraser Valley Real Estate Board which assumes no responsibility for its accuracy. The materials contained on this page may not be reproduced without the express written consent of the Real Estate Board of Greater Vancouver or the Fraser Valley Real Estate Board.
Disclaimer: The data relating to real estate on this web site comes in part from the MLS Reciprocity program of the Real Estate Board of Greater Vancouver or the Fraser Valley Real Estate Board. Real estate listings held by participating real estate firms are marked with the MLS Reciprocity logo and detailed information about the listing includes the name of the listing agent. This representation is based in whole or part on data generated by the Real Estate Board of Greater Vancouver or the Fraser Valley Real Estate Board which assumes no responsibility for its accuracy. The materials contained on this page may not be reproduced without the express written consent of the Real Estate Board of Greater Vancouver or the Fraser Valley Real Estate Board.



















