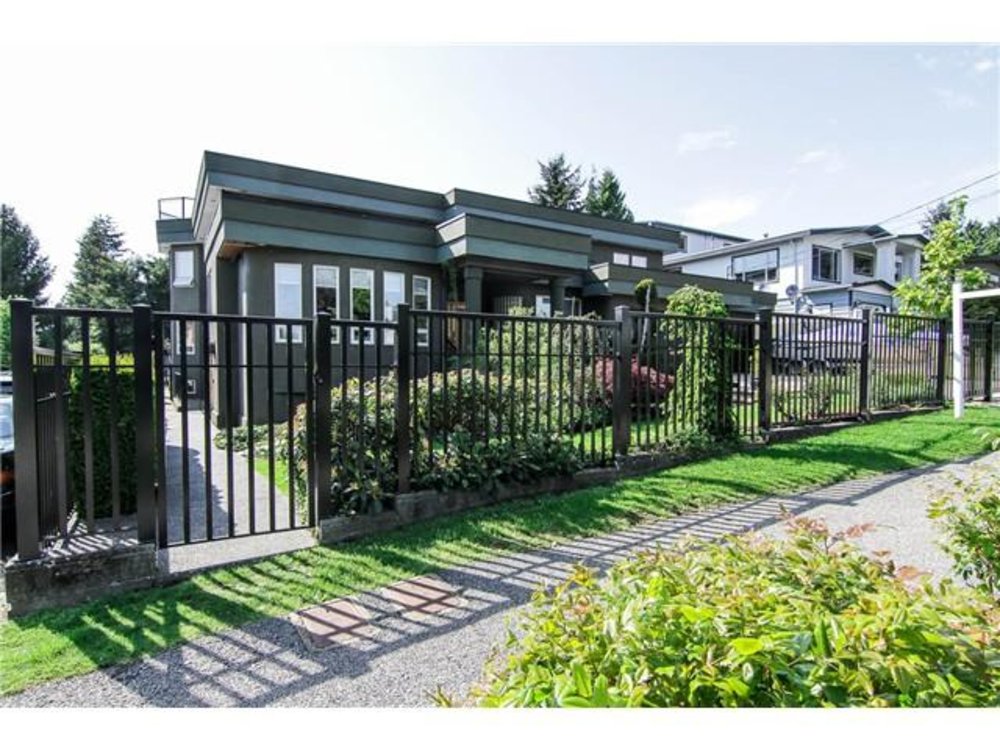1035 Stayte Road, White Rock
SOLD
9 Beds
7 Baths
6,955 Sq.ft.
10,692 Lot SqFt
2003 Built
Built in 1993, 7,000 sq.ft. home on a 10,692 sq.ft. lot. 7 bdrms, 6.5 baths, 2 kitchens, 3 car garage. Well built home with an ocean view from the rooftop patio. Landscaped front and backyard, stamped concrete driveway. West facing backyard . Open floor plan. Slate tile in the foyer, high ceilings in the living room and den. Athabasca chandelier in dining room. Hand crafted wood and glass staircase. 8'x8' skylight. 2 gas fireplaces. Radiant floor heating on all 3 floors. Over 2,000 sq.ft. of patio outdoor living space. Games room with bar. Master bdrm with walk-in closet ensuite with Jacuzzi tub. Exterior repainted in 2010. Electric front gate. Peach Arch Elementary and Earl Marriott Secondary school catchment. Bus stop steps away.
Taxes (2013): $7,245.00
Amenities
- Clothes Washer/Dryer/Fridge/Stove/DW
- Drapes/Window Coverings
- Garage Door Opener
- Jetted Bathtub
- Range
- Security System
- Smoke Alarm
- Storage Shed
- Wet Bar
- Vacuum Blt. In
Similar Listings
Disclaimer: The data relating to real estate on this web site comes in part from the MLS Reciprocity program of the Real Estate Board of Greater Vancouver or the Fraser Valley Real Estate Board. Real estate listings held by participating real estate firms are marked with the MLS Reciprocity logo and detailed information about the listing includes the name of the listing agent. This representation is based in whole or part on data generated by the Real Estate Board of Greater Vancouver or the Fraser Valley Real Estate Board which assumes no responsibility for its accuracy. The materials contained on this page may not be reproduced without the express written consent of the Real Estate Board of Greater Vancouver or the Fraser Valley Real Estate Board.

























