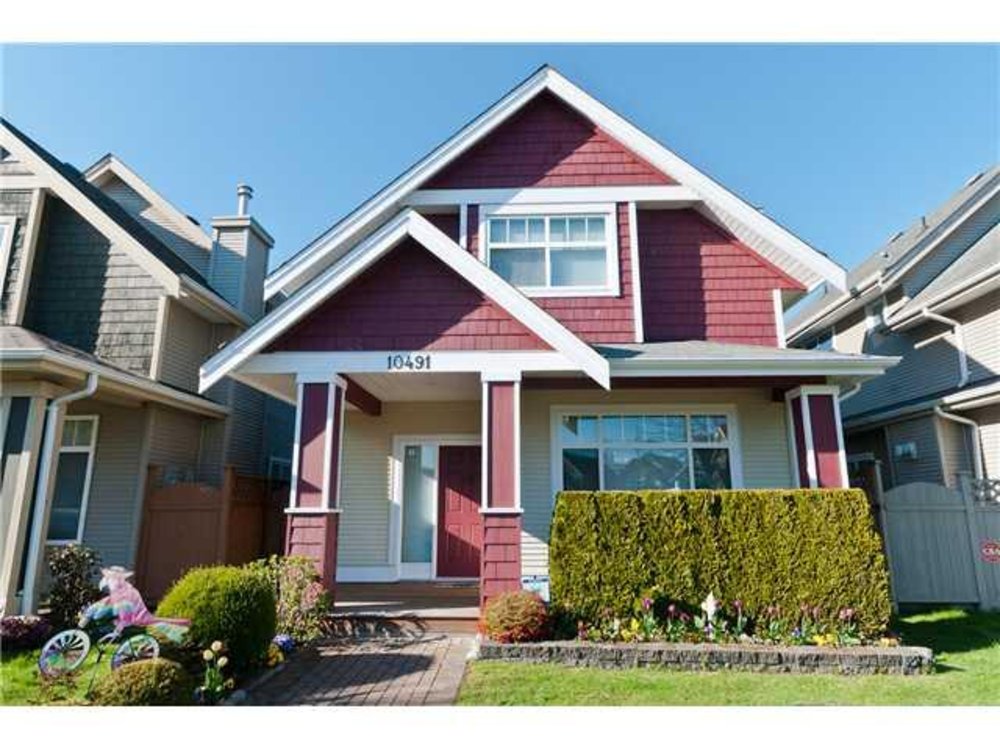10491 Shepherd Drive, Richmond
SOLD
3 Beds
3 Baths
1,905 Sq.ft.
3,111 Lot SqFt
2013 Built
Welcome to this Prestige West Cambie family -oriented neighborhood..Warm and Inviting 3 Bedroom Home with all your "I wants" . Beautiful exterior and immaculate interior ..Sunny South facing character home bright & spacious with open floor plan, 9' ceiling on main level. Living room is spacious and roomy, Kitchen is large with tons of cabinets for all your storing needs, separate laundry room ..Upstairs you will find a master retreat with ensuite w /two other good sized bedroom..features include: walk-in closets, alarm ,double side-by side-garage with back lane access , BBQ patio for all your entertaining needs. Located in a quite cul-de-sac , private yet close to Tomsett Elementary, Lansdowne Mall, & 5 mins to Vancouver.
Taxes (2013): $3,235.00
Amenities
- Clothes Washer/Dryer/Fridge/Stove/DW
- Drapes/Window Coverings
- Garage Door Opener
- Security System
- Smoke Alarm
- Sprinkler - Fire
Similar Listings
Listed By: Macdonald Realty Westmar
Disclaimer: The data relating to real estate on this web site comes in part from the MLS Reciprocity program of the Real Estate Board of Greater Vancouver or the Fraser Valley Real Estate Board. Real estate listings held by participating real estate firms are marked with the MLS Reciprocity logo and detailed information about the listing includes the name of the listing agent. This representation is based in whole or part on data generated by the Real Estate Board of Greater Vancouver or the Fraser Valley Real Estate Board which assumes no responsibility for its accuracy. The materials contained on this page may not be reproduced without the express written consent of the Real Estate Board of Greater Vancouver or the Fraser Valley Real Estate Board.
Disclaimer: The data relating to real estate on this web site comes in part from the MLS Reciprocity program of the Real Estate Board of Greater Vancouver or the Fraser Valley Real Estate Board. Real estate listings held by participating real estate firms are marked with the MLS Reciprocity logo and detailed information about the listing includes the name of the listing agent. This representation is based in whole or part on data generated by the Real Estate Board of Greater Vancouver or the Fraser Valley Real Estate Board which assumes no responsibility for its accuracy. The materials contained on this page may not be reproduced without the express written consent of the Real Estate Board of Greater Vancouver or the Fraser Valley Real Estate Board.
























