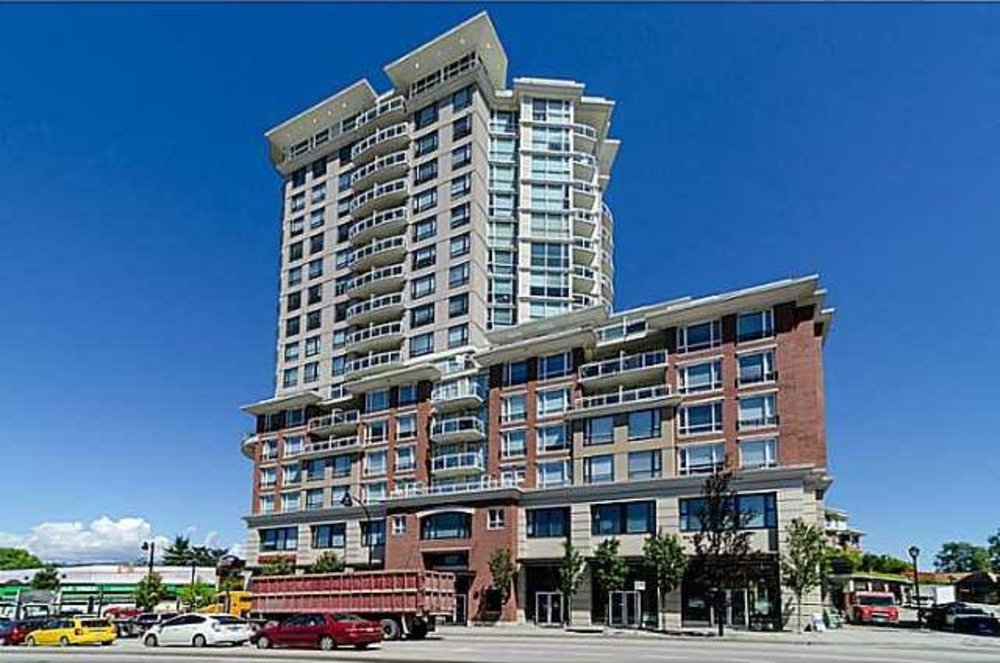405 - 4028 Knight Street, Vancouver
SOLD / $391,000
2 Beds
2 Baths
872 Sq.ft.
2020 Built
$274.00 mnt. fees
It's a pleasure to present this large 2 bedrooms + 2 bathrooms + Full size Den (can be used as 3rd bedroom) + Flex Space (storage/office) in the trendy complex of King Edward Village. Featuring granite countertops, stainless steel appliances and laminate flooring throughout the living area. Solid concrete building by Aquilini Group with balance of 2-5-10 year warranty, large fitness room, recreation room, and onsite caretaker. Easy access to Richmond, Downtown Vancouver and Metrotown, with Price Smart Foods, TD Bank and the Vancouver Public Library right within the complex! PETS & RENTAL FRIENDLY BUILDING! Call today for your private viewing! OPEN HOUSE SAT July 6, 2-4pm.
Taxes (2012): $1,522.00
Amenities
- Clothes Washer/Dryer/Fridge/Stove/DW
- Drapes/Window Coverings Bike Room
- Club House
- Elevator
- Exercise Centre
- In Suite Laundry
- Storage
Similar Listings
Listed By: Coldwell Banker Westburn Rlty.
Disclaimer: The data relating to real estate on this web site comes in part from the MLS Reciprocity program of the Real Estate Board of Greater Vancouver or the Fraser Valley Real Estate Board. Real estate listings held by participating real estate firms are marked with the MLS Reciprocity logo and detailed information about the listing includes the name of the listing agent. This representation is based in whole or part on data generated by the Real Estate Board of Greater Vancouver or the Fraser Valley Real Estate Board which assumes no responsibility for its accuracy. The materials contained on this page may not be reproduced without the express written consent of the Real Estate Board of Greater Vancouver or the Fraser Valley Real Estate Board.
Disclaimer: The data relating to real estate on this web site comes in part from the MLS Reciprocity program of the Real Estate Board of Greater Vancouver or the Fraser Valley Real Estate Board. Real estate listings held by participating real estate firms are marked with the MLS Reciprocity logo and detailed information about the listing includes the name of the listing agent. This representation is based in whole or part on data generated by the Real Estate Board of Greater Vancouver or the Fraser Valley Real Estate Board which assumes no responsibility for its accuracy. The materials contained on this page may not be reproduced without the express written consent of the Real Estate Board of Greater Vancouver or the Fraser Valley Real Estate Board.





